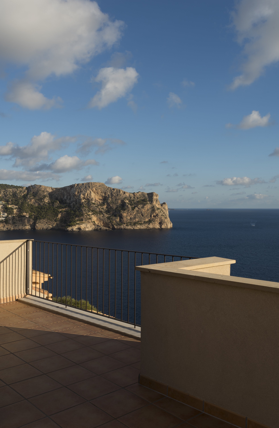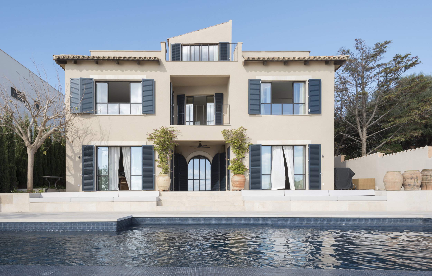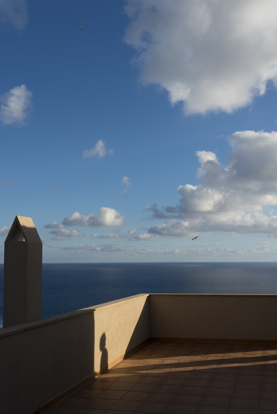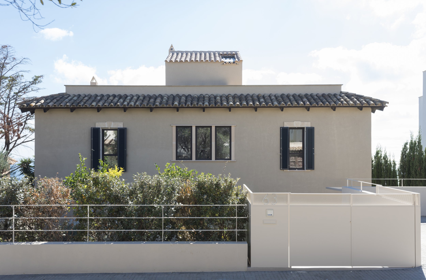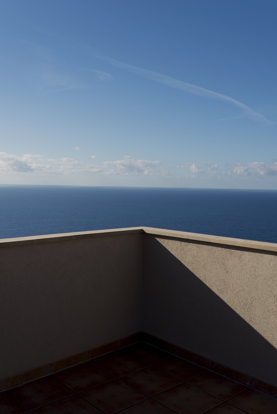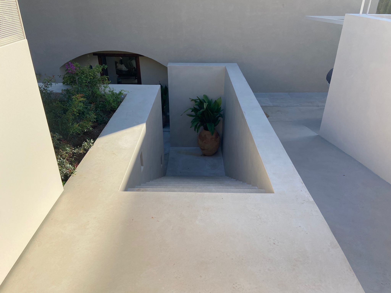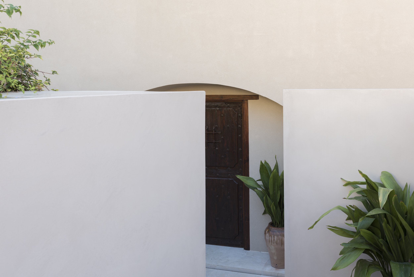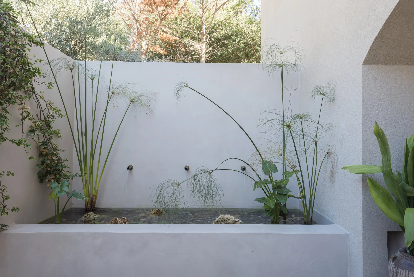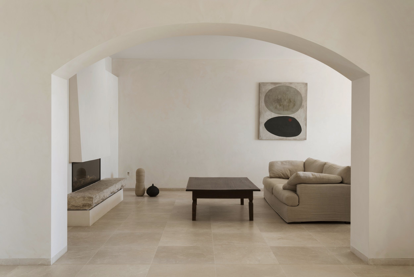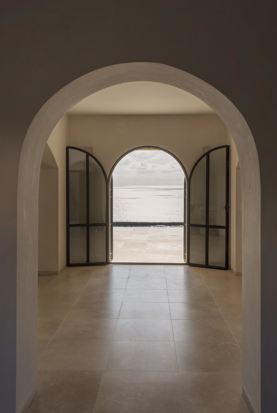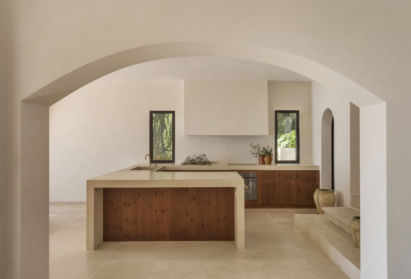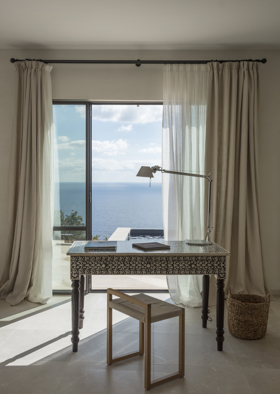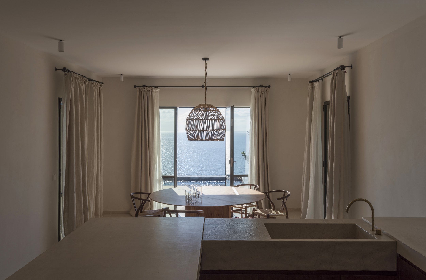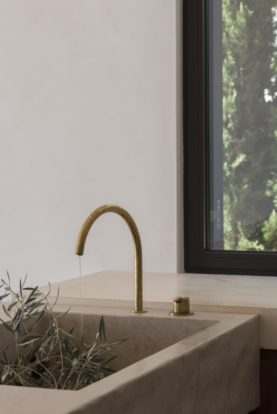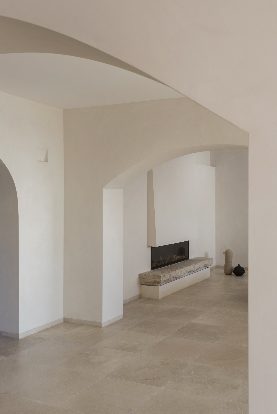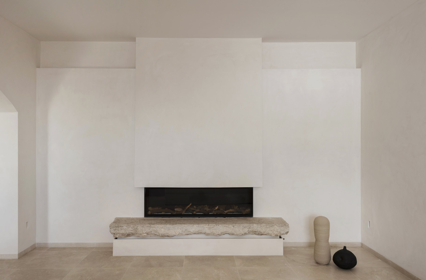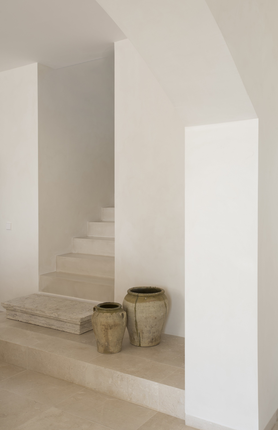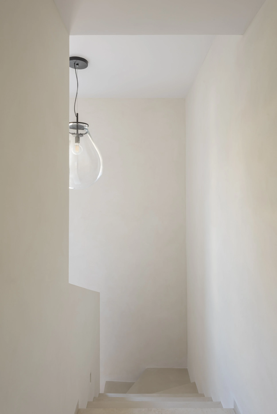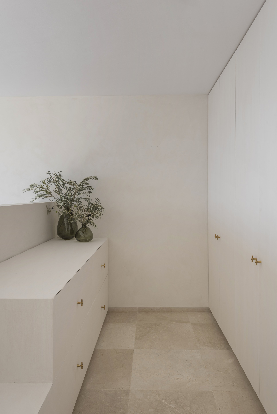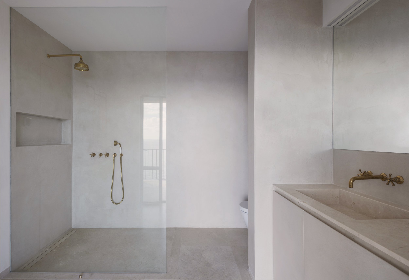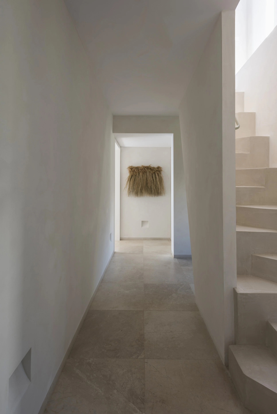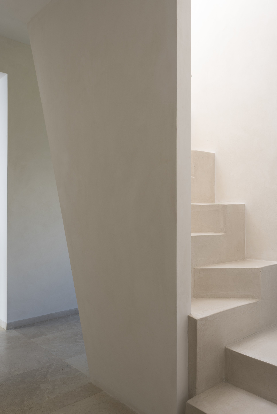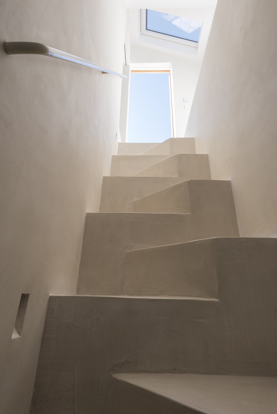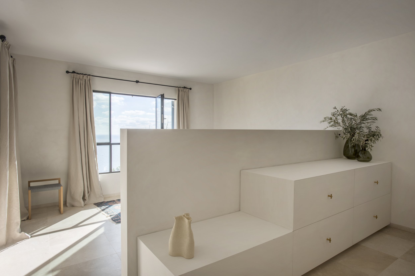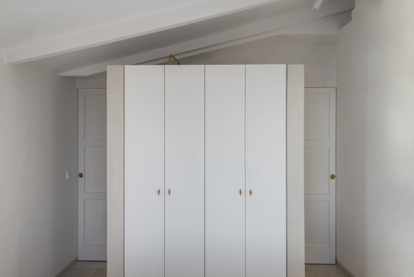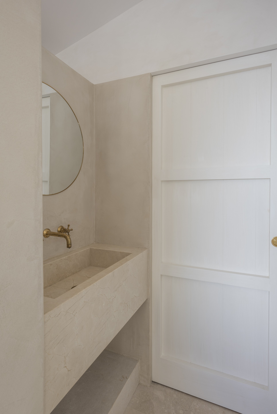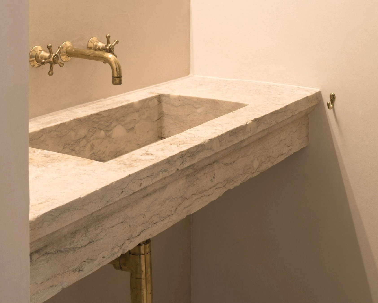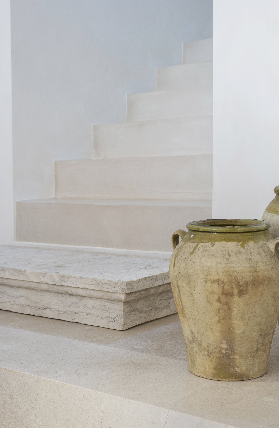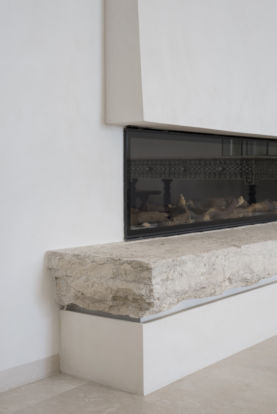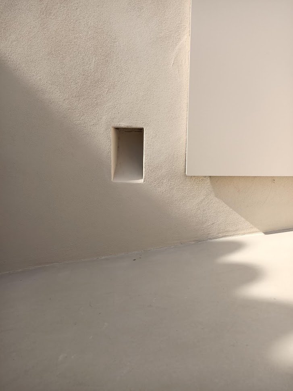K’s Grand Bleu House, a refurbishment of a Villa in West Mallorca, Port d’ Andratx
In this Villa suspended by the edge of the sea in the west of the island, Mrs. and Mr. K. dreamed of a conceptual project with a minimalist approach, clean lines and calm spaces.
Because of their love for the island and their fascination for the light of the Mediterranean, we decided to recreate the Mallorcan atmosphere in their house. Between stone floors on which you walk barefoot, walls in natural and neutral colors and textures typical of the island and large windows overlooking the Mediterranean, a subtle essence of Hygge can be felt. That is because Mrs. and Mr. K love to enjoy a cosy, intimate and homely atmosphere surrounded by friends and guests.
Due to the legal requirements of the area, we had to keep the exterior volume in its original form. Nevertheless we managed to do make some interesting interventions to open the façade to the outside and create a stronger relationship with the pool deck and the sea view.
The new pool ends in an intense dark blue straight line that merges with the sea, and reinforces the feeling of infinity. The path inside the house, which used to be symmetrical, is now organised by breaking the original axes to create an effect of surprise and a path towards the sunlight, culminating in a skylight under which a door opens onto a terrace with an infinite view of the smooth line separating sea and sky.
Typology - Refurbishment, interior + exterior
Area - Plot 700m2, House 300m2
Status - Finished 2022
In collaboration with Laura Gayo
Photographed by Neus Pastor
Art pieces - Adriana Meunié, Jaume Roig, Diana Bornay, Studio Jaia
