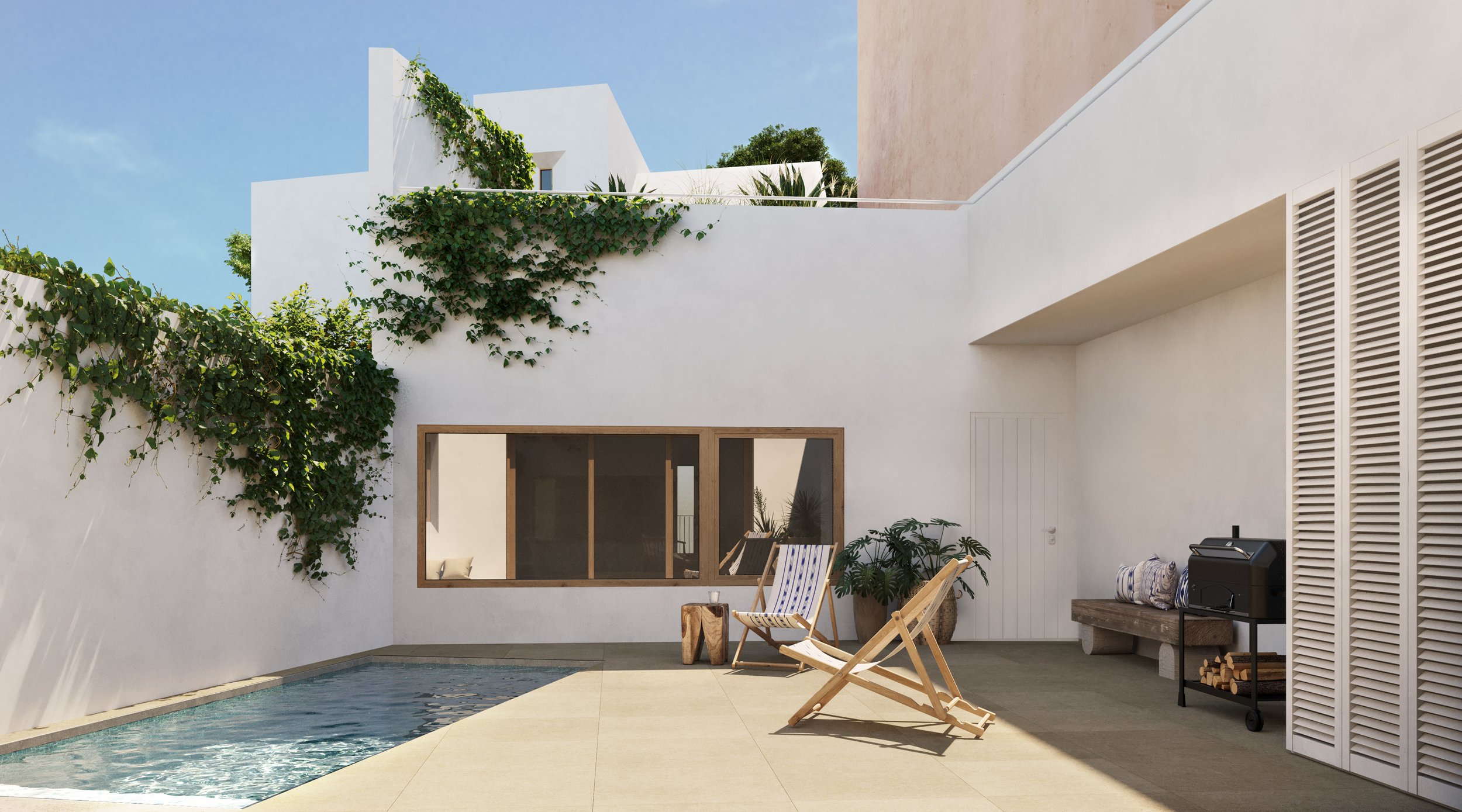A new building for two apartments, two guest houses, two swimming pools.
In this village in the East of Mallorca, our plot stands between two other houses, 3 storeys high.
At the front we find a shady street. At the back seven metres higher, we find a narrow street overlooking the sea.
The project concept is to build a platform that adapts to the unevenness of the land. This platform houses the residential programme (apartments) and sets the groundfloor free, where the common programme develops (parking + storage).
The strategy is to keep the parking and installation spaces on the ground floor where there is no interesting view and it is difficult for the sun to get in and to move the apartments to the first and second floor.s The intention of raising the apartments is to provide them with light and views.
The platform system allows for each apartment to have its own terrace, swimming pool and guest house.
Typology - Residential building, new construction
House 1 - 133m2 Apartment + 47m2 Terrace
House 2 - 124m2 Apartment + 80m2 Terrace
Groundfloor - Garage 70m2 + 85m2 Storage and Installations
Status - On going
In collaboration with Laura Gayo
Renders - Adriana Vela












